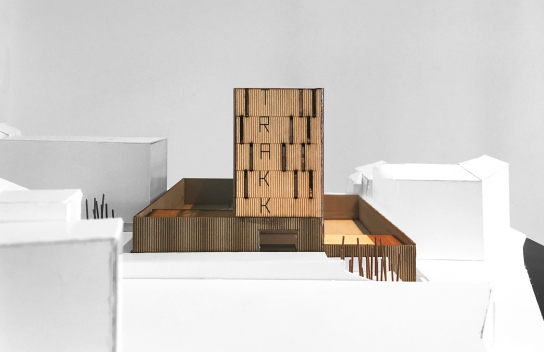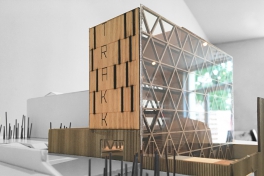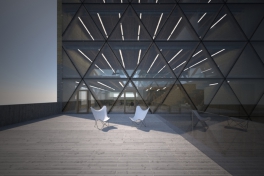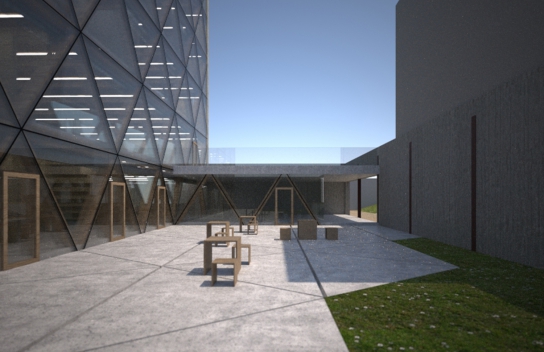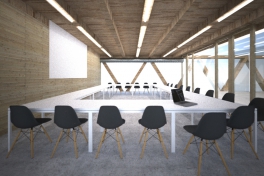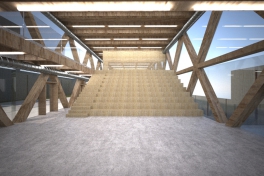153.TRA
| Title | TRAKK |
| Status | competition |
| Program | office |
| Area | 2200 m2 |
| Duration | 2016 - 2016 |
| Location | Namur, Belgium |
| Coordinates | 50°27'44.77"N 4°51'25.53"E |
| Owner | BEP |
| Budget | 2.500.000€ HTVA |
| Partners |
The contract involves the renovation of a building by the modernist architect Roger Bastin, formerly attached to the university 's sports facilities, FAB - LAB and other related functions. The idea is to get out of the building and get rid of its furniture that has problems in terms of sealing and thermal insulation. On keeps the exposed concrete walls. This allows to feel in the old limit but also to recreate outdoor spaces exploitable. The sports slab is kept and used as workshop delivery area. On the ground floor, on a large public area. The outdoor esplanade retains its current dimensions which are perfectly suited to the organization of events and which is the Sambre-Citadelle link. Intra-muros too, the whole space is dedicated to community functions. Trays are set on seven levels. More on climbs in the levels, more is privative. On surfaces that are quite flexible. The architectural solution to take care of needs related to the evolution of the building and the needs related to the companies it hosts. Always know the same spatial quality in terms of views, lights and visibility from the outside. In the same way, a panoramic terrace and a meeting room are available at the last level and look for distant views. The template allows you to prioritize the island. A lighthouse on a human scale is created along the wharf. The taller template is quite integrated and sitting in the green landscape of the citadel.
