004.HLZ
| Title | HOLZROLLS |
| Status | completed |
| Program | commercial |
| Area | 800 m2 |
| Duration | 2008 - 2011 |
| Location | Saint-Servais, Belgium |
| Coordinates | 50° 28’ 38. 65” N 4° 50’ 28. 33” E |
| Owner | Holz Rolls car wash |
| Budget | 500.000€ HTVA |
| Partners |
The field defines the gateway to the industrial area of Saint Servais and the entrance and exit of Namur for motorists. The site has high visibility and a road easement that allows access to the car wash. The land has a special triangular shape and differences of important levels.
The establishment of a traffic hub linked to a node defines a characteristic location and some distortion between the spatial perceptions of the site and the project. The "public" street side facade has dynamics specific to motor transport and a welcoming approach. The shape of the car wash was chosen to accommodate the complex factors of the site and yet display a simple approach and exit for the benefit of the public. The roof unifies and can cover all functions. Therefore, a canopy unfolds, covering the vacuum and giving free field of vision beyond the car wash. The tunnel housing the car wash unfolds along the Gembloux Road. The broken roof edge lines define the scenography of the motorist. The building displays a rhythm of open and closed off facades, revealing some of the washing stations.
BELGIAN PRIZE FOR ARCHITECTURE 2011 shorlisted
WALLONIA GRAND PRIZE OF ARCHITECTURE 2010 shortlisted with a mention 'as exemplary'
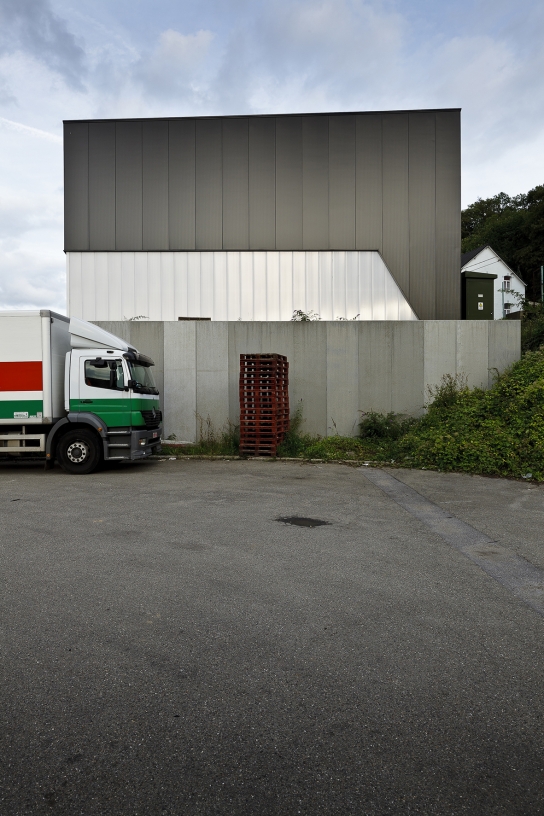
© Valentin Bianchi
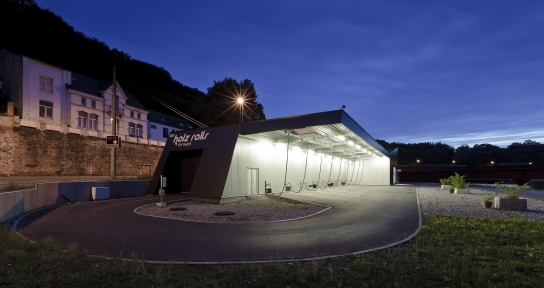
© Valentin Bianchi
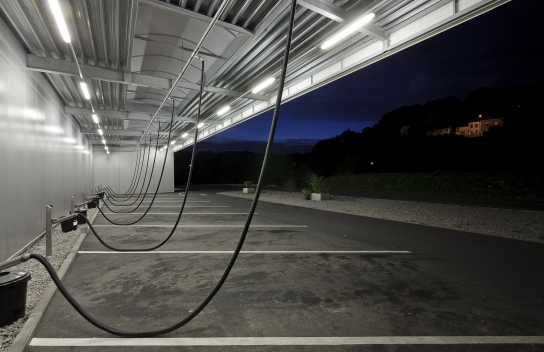
© Valentin Bianchi
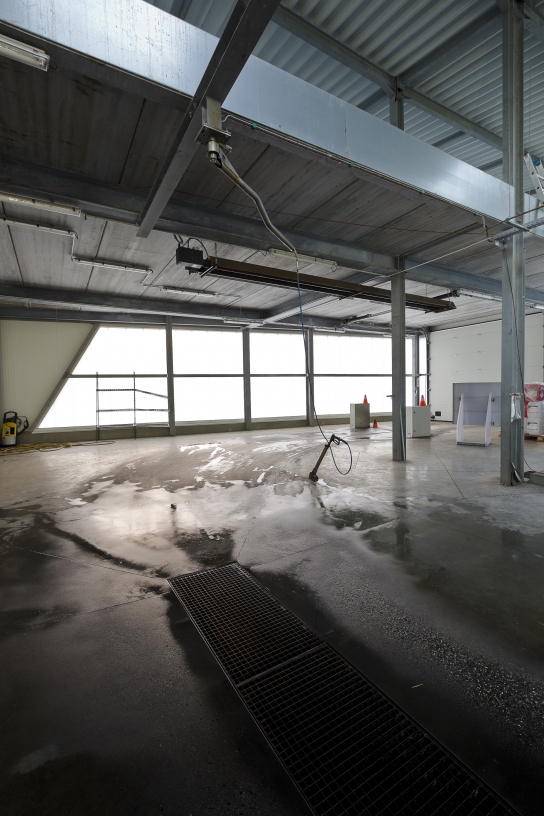
© Valentin Bianchi
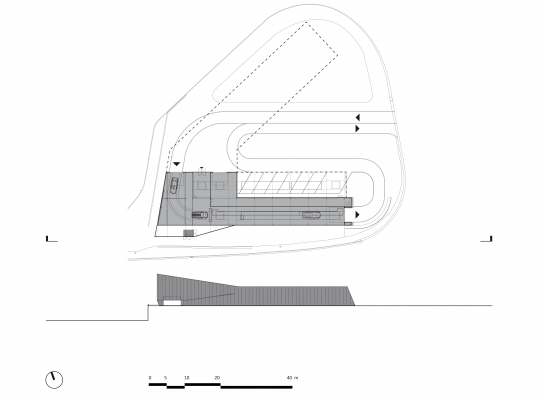
© SPECIMEN architects
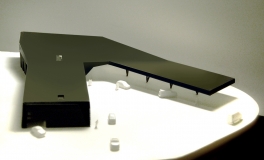
© SPECIMEN architects



