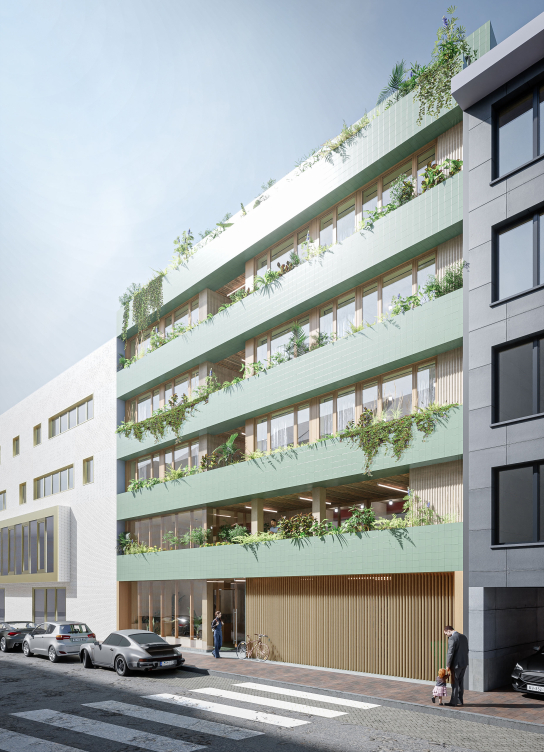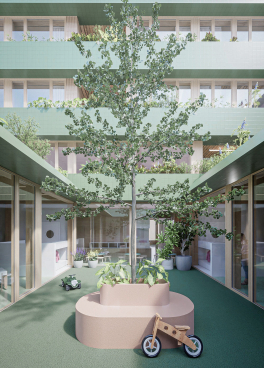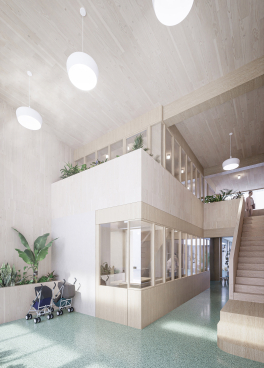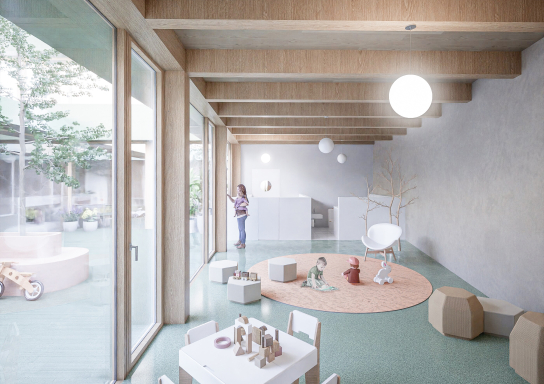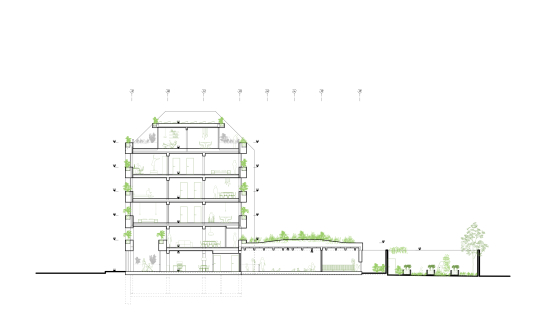234.CIT
| Title | MERODE |
| Status | competition |
| Program | residential |
| Area | 1373 m2 |
| Duration | 2022 - 2022 |
| Location | Saint-Gilles, Belgium |
| Coordinates | 50.83383264380679, 4.33734065787358 |
| Owner | CITYDEV |
| Budget | 2.950.673€ HTVA |
| Partners |
The program including an easily accessible public function we imagined to place it on the ground floor to promote contact with the street. Always with the aim of offering the street an open interface and simplifying circulation. The housing units were placed on the upper floors. The plot in plan view is the addition between a parallelogram and a trapezoid. The limit between these two geometric figures is the built depth of the neighboring buildings. At the base of the spatial composition, we also find the question of the optimization of these geometries in order to make the best possible use of them and the best way to inhabit them. To make the ground floor habitable we work on the centrality of the primary forms. On the ground floor, the centrality creates a central patio to distribute functions and take light and recreate an outdoor space. In the parallelogram a central core to distribute the housing units. Since the plot is not a rectangle but a parallelogram, this central distribution will generate two different typologies of housing. One with a greater width at the street and the other with a greater width at the back. The facade is therefore composed with horizontal faults allowing light to enter and creating recessed areas that allow shade on the windows and to be able to place planting boxes.
