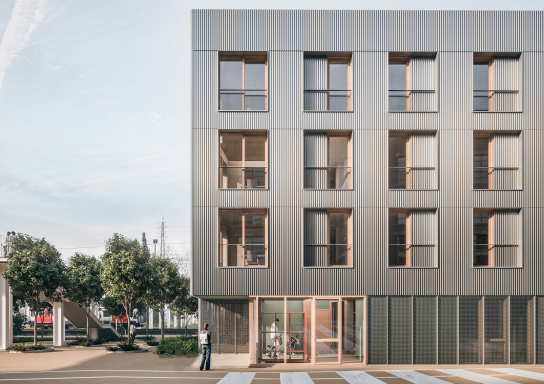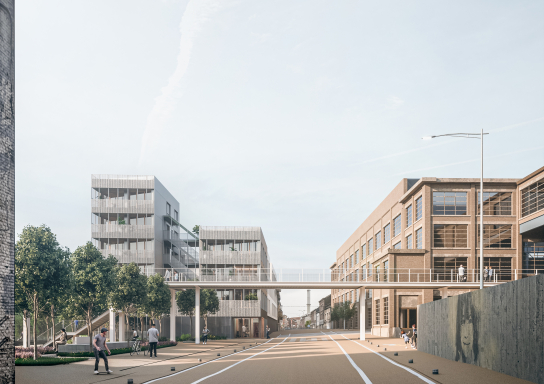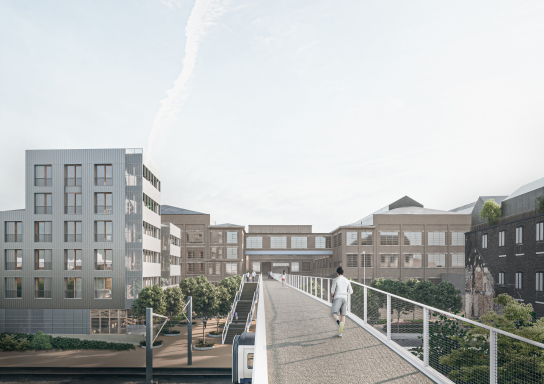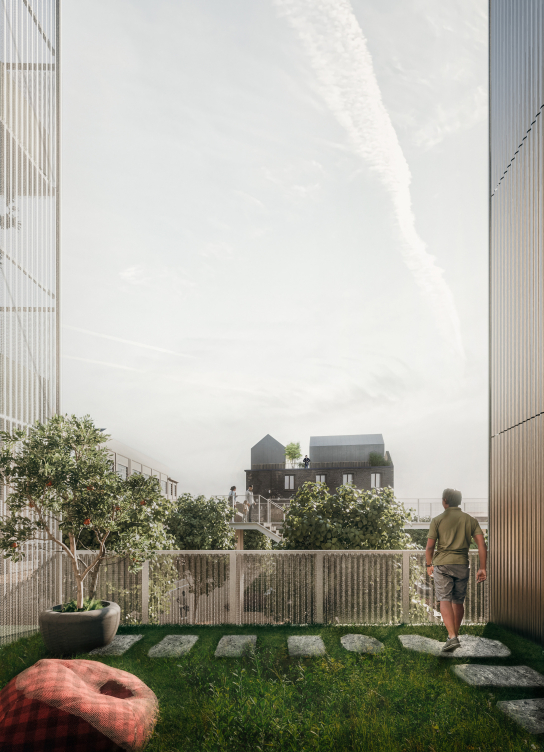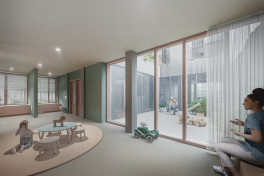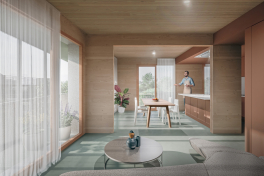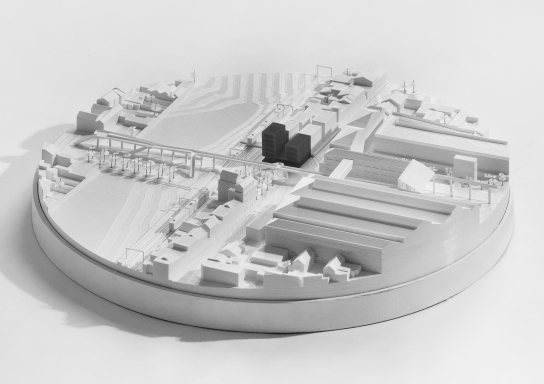241.NIC
| Title | NICOLAY |
| Status | competition |
| Program | residential |
| Area | 930 m2 |
| Duration | 2023 - 2023 |
| Location | Seraing, Belgium |
| Coordinates | 50.604969, 5.537742 |
| Owner | ERIGES |
| Budget | 2.000.000€ HTVA |
| Partners |
The site is marked by the presence of structuring axes. This is a crossroads. The plot is between the axis of the rail and that of Nicolay Street, at the meeting point with the axis of the central workshops and the footbridge. These different lines of force are never parallel or perpendicular. The project takes advantage of this geometric constraint to propose a corner building that works with both the axis of the street and that of the promenade. The intersection is managed by this double skin forming a steel volume. This allows, on the one hand, to manage the transition and circulation spaces in the form of buffer spaces but also to create a real formally assumed interface with the square. The general layout was therefore studied from these axes. Taking a step back of one meter ninety, in relation to the adjoining wall behind the plot, the building can open up at the back and take in views to the north. At the front, the building adopts a basic template of ground floor +3 in order to induce a volumetric continuity with the rest of the street to be built. On the square side, we work with a buffer space that takes up the angulation of the footbridge. This obtuse angle will be read on the ground floor, at the street/square corner, opening the space of the square towards the street and creating a flexible continuity. The depth of the plot and the desire to work with the three facades induces a hollow space in the center of the volume. It becomes a patio, a protected outdoor space, a breathing space that allows daylight shots and views.
